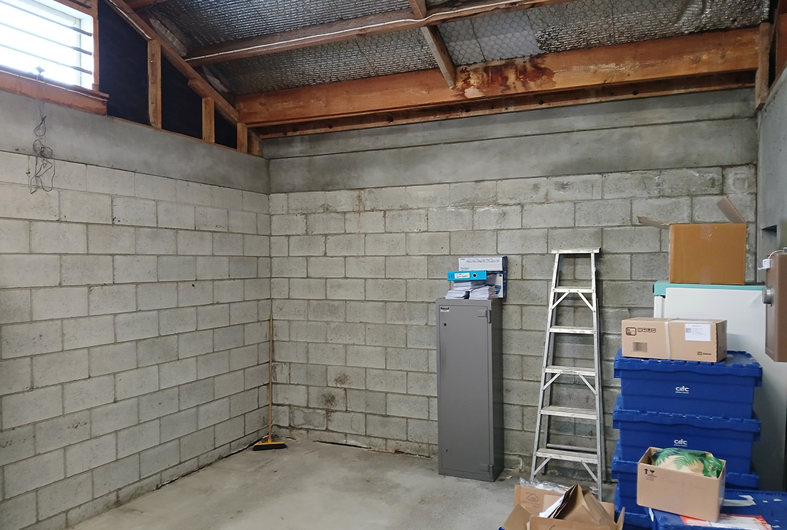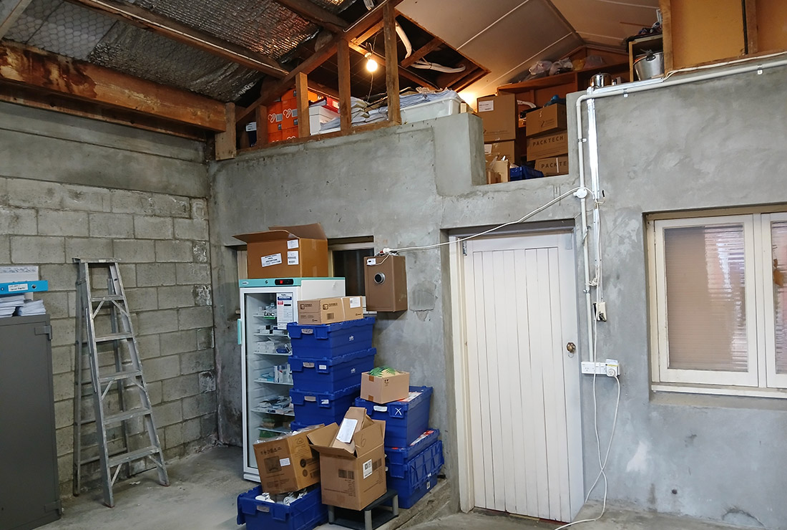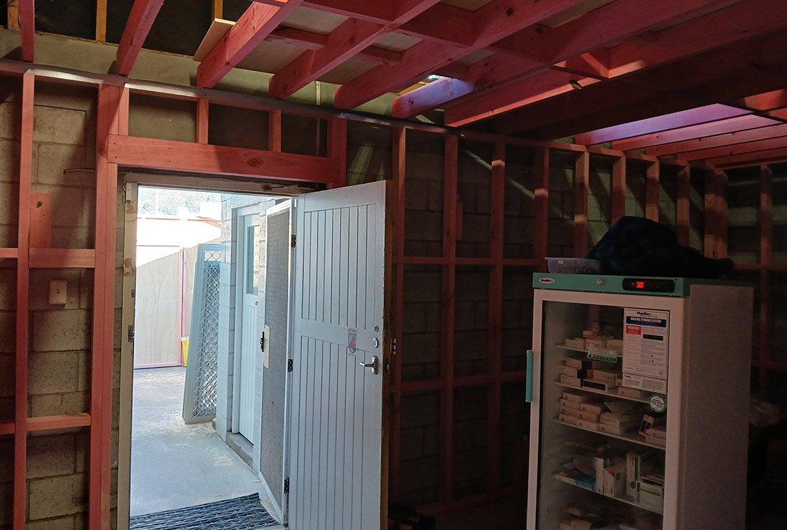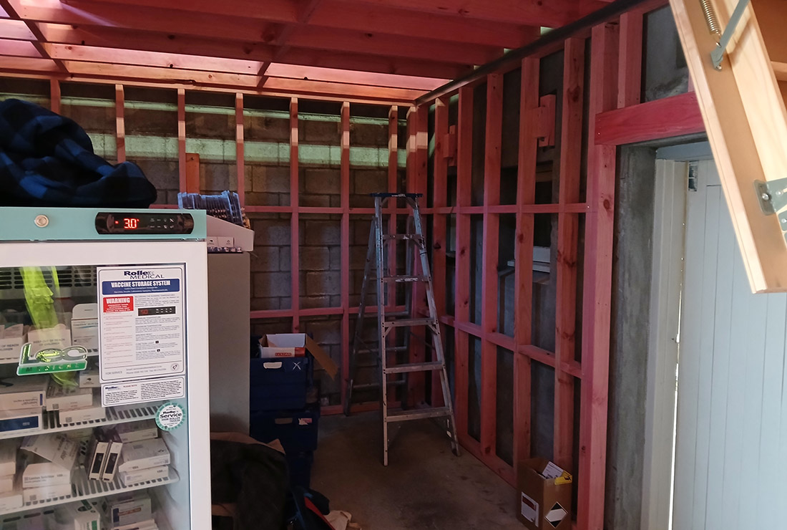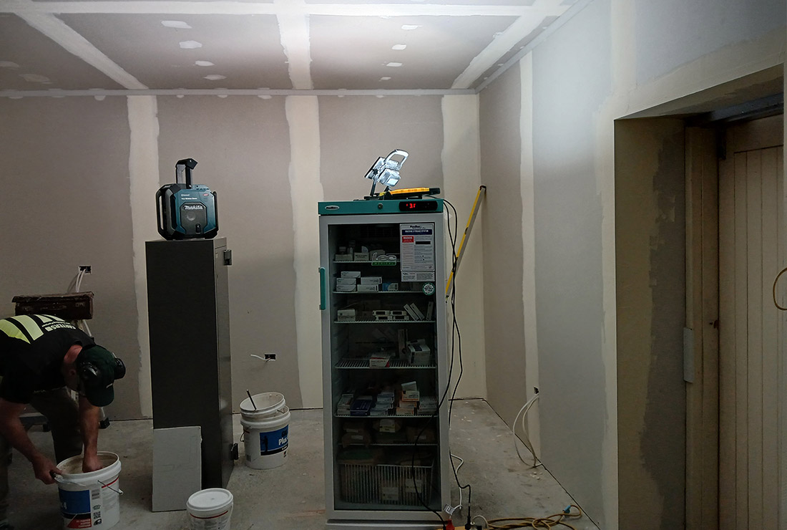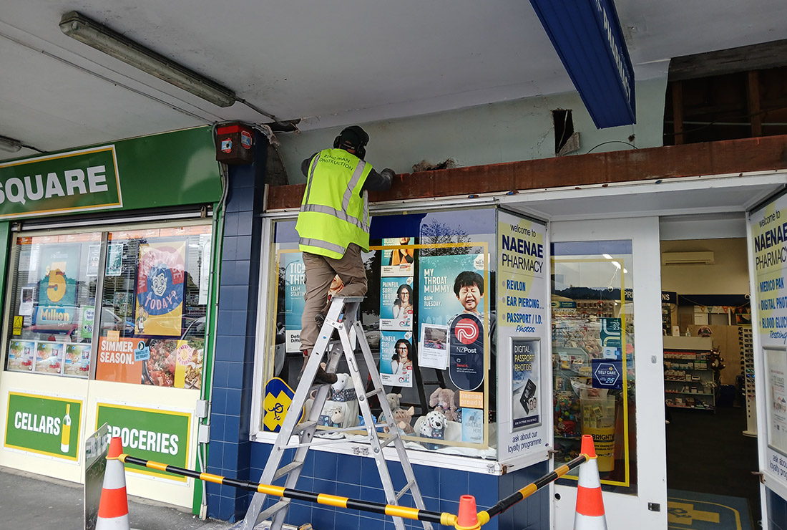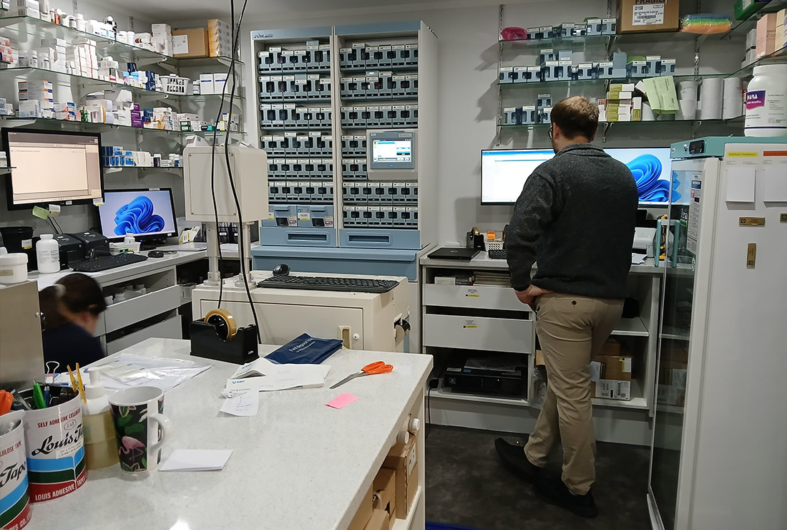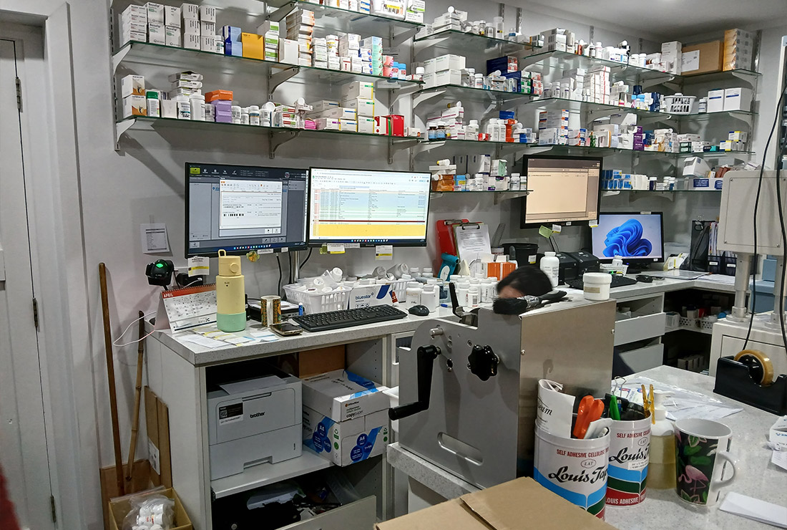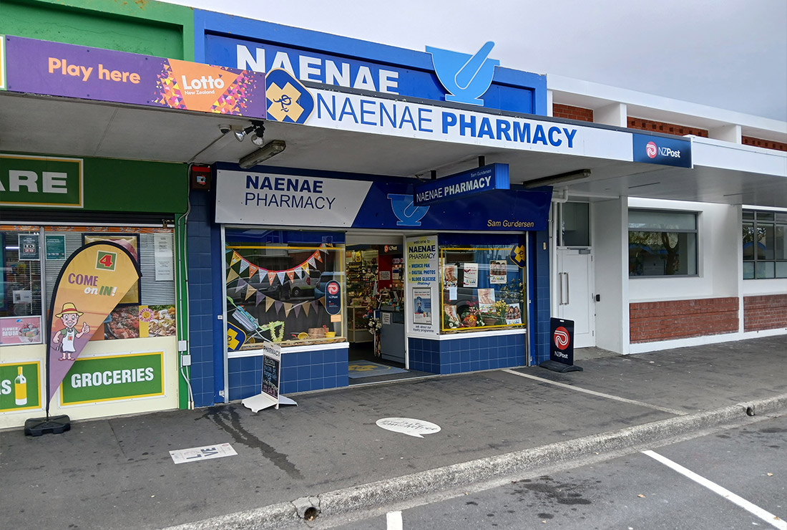
Naenae Pharmacy
Redesigning the dispensing area
About This Project
We redesigned the dispensing area, combining the current set up with a storage area, enlarging it to increase capacity and so it could accommodate a dispensing robot.
To achieve this we demolished the storage area and its shelving, and added dispensing benches, increasing the surface area of the workspace. A new data hub was built. New shelving was also erected. Security doors were added to the front and back of the premises to reduce break ins.
The business needed to be operational throughout the construction so we needed to plan the timing of the work carefully, while keeping noise and dust to a minimum.
Naenae Pharmacy
Redesigning the dispensing area, with the business remaining operational throughout construction.
Date
May 2024

