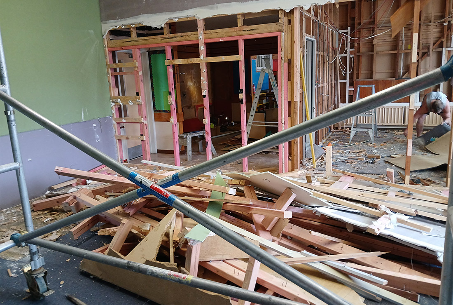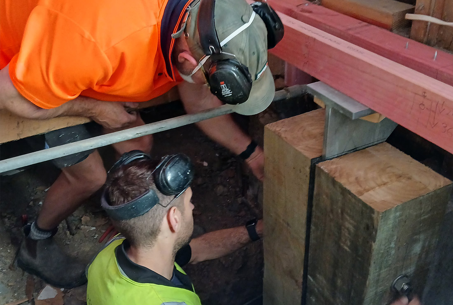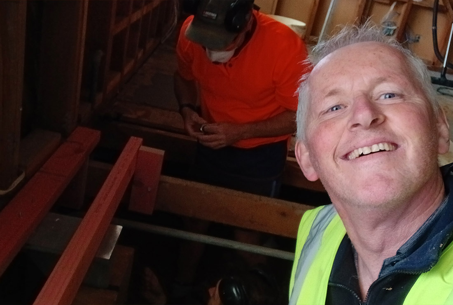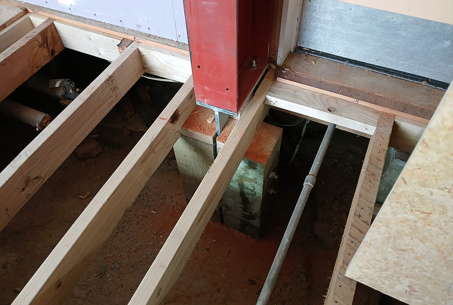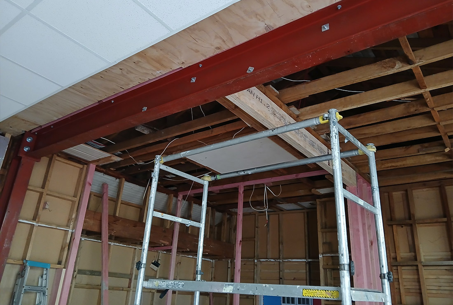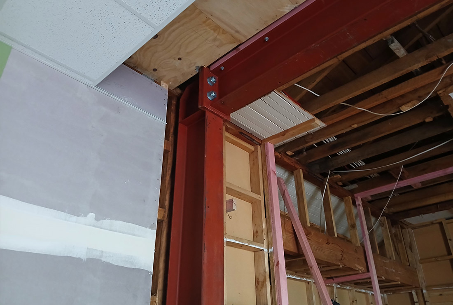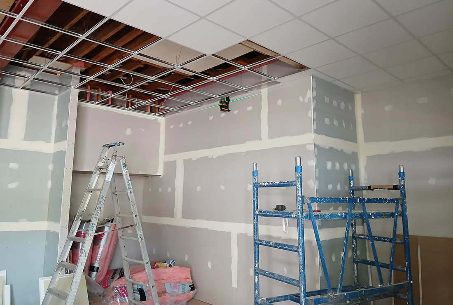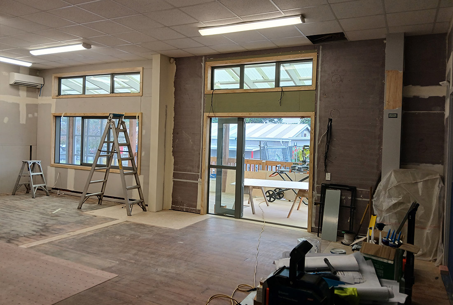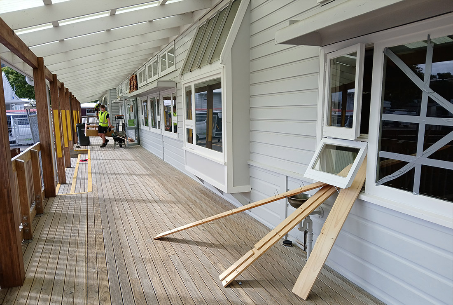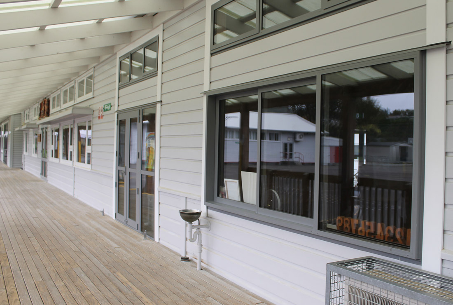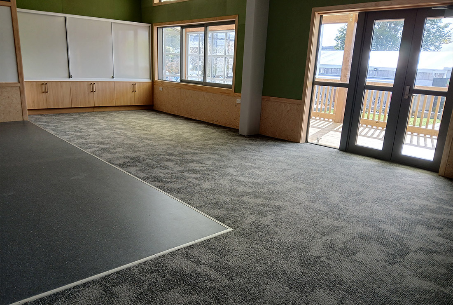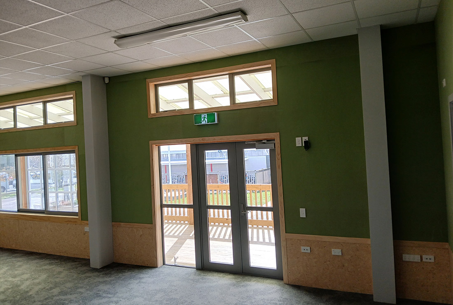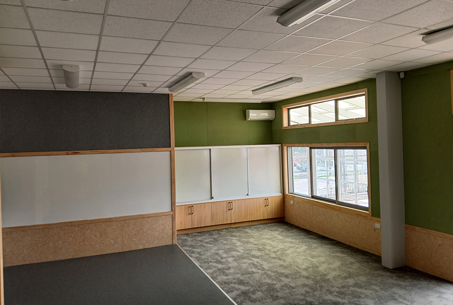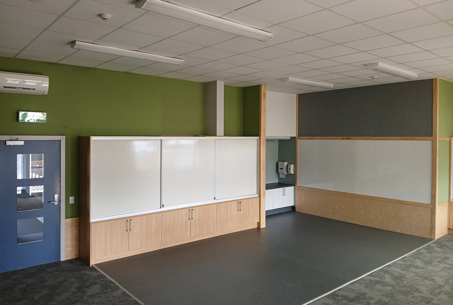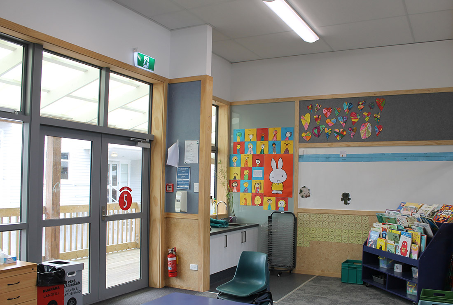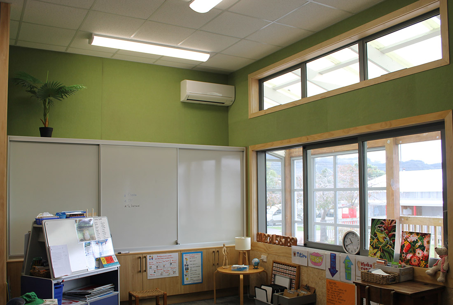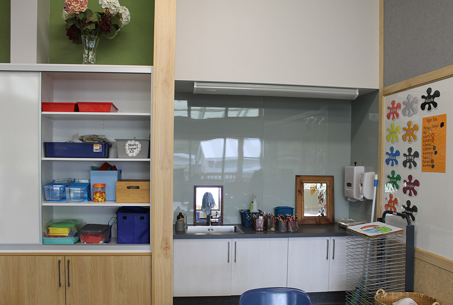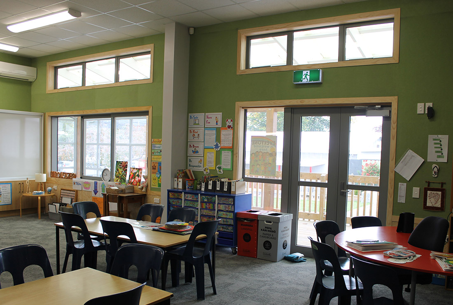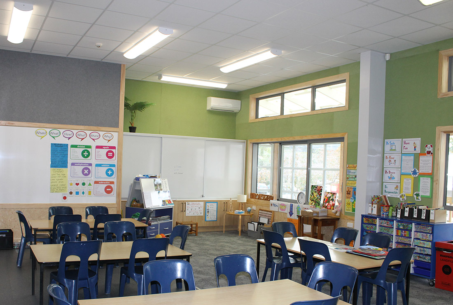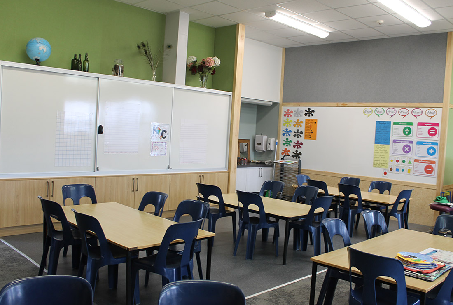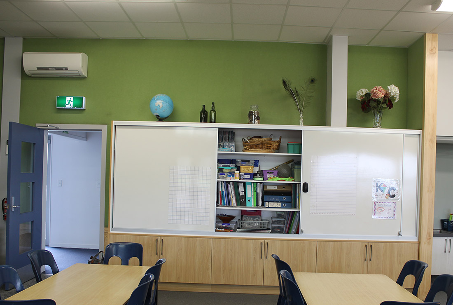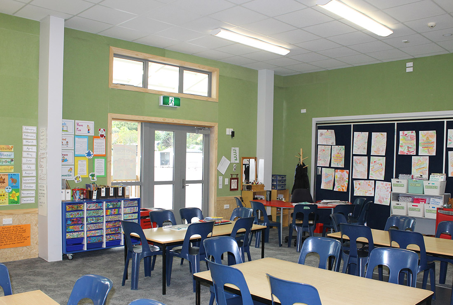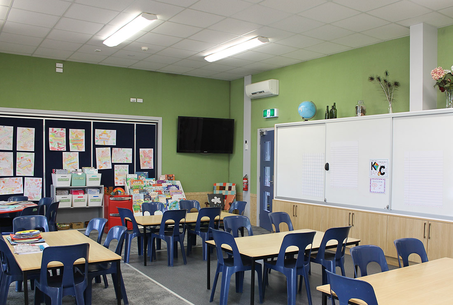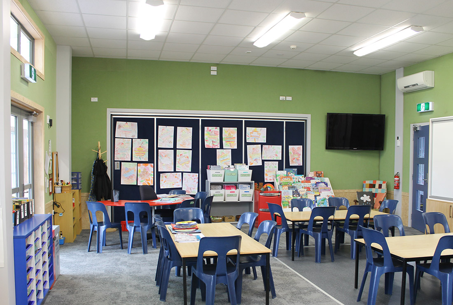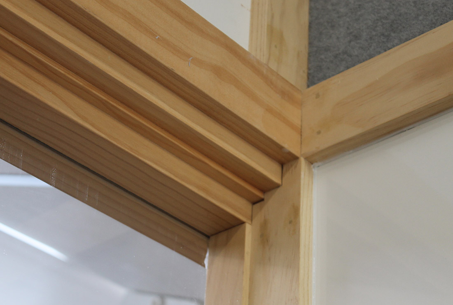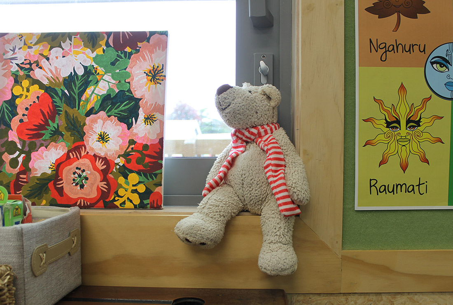
Silverstream School Room 4
Turning three small spaces into one new classroom
About This Project
The task was to create a new classroom from three existing interior spaces – an office, an art area and part of the library.
To do this we removed three internal load bearing walls and fitted a hidden structural portal beam in the ceiling space. We replaced windows and doors, regibbed walls, replaced and extended the ceiling, fitted floor coverings, installed whiteboards, wall coverings, storage cabinets and sinks, all while modifying electrical fittings and making sure the space was fire safe.
This job involved organising and liaising with a number of subcontractors including hammerhands, builders, electricians, plumbers, flooring companies. We liaised closely with the school management, with the architect Bluepencil, the engineer, and the Ministry of Education Project Manager.
The job was carried out when school was closed where possible, to minimise disruption.
Silverstream School Room 4
Turning three small spaces into one new classroom
Date
December 2024 - April 2025

